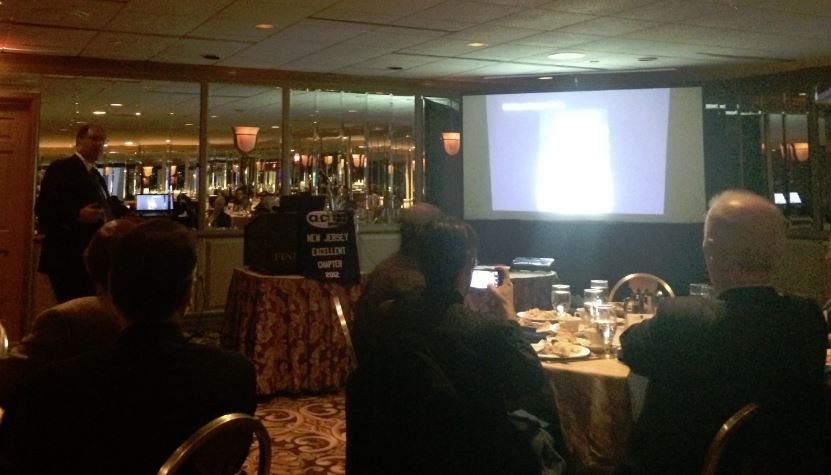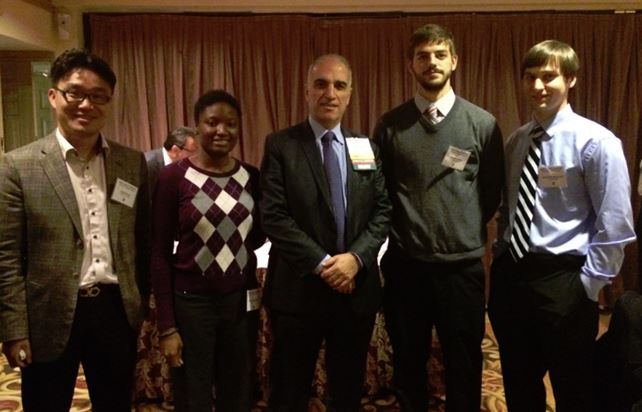Main menu
You are here
NJACI Dinner Meeting (11/14/2013)
Date: on 11/14/13
The New Jersey Chapter ACI (NJACI Chapter President Dr. Hani Nassif) invited Lawrence C. Novak , Director of Portland Cement Association (PCA www.cement.org) to the dinner meeting on 11/14/2013.

Topic : THE PHILOSOPHY OF ENGINEERING FOR THE BURJ KHALIFA, THE WORLD’S TALLEST STRUCTURE
Abstract : The Burj Khalifa Tower, formally known as the Burj Dubai, is the world’s tallest manmade structure. The multi-use skyscraper soars to over a half mile high (828 meters, 2717 feet). The 280,000 m2(3 million square feet) reinforced concrete multi-use Tower is utilized for Retail, a Giorgio Armani Hotel, Residential and Office. The goal of the Burj Khalifa Tower is not simply to be the world’s highest building; it’s to embody the world’s highest aspirations.
Designers purposely shaped the structural concrete Burj Dubai – “Y” shape in plan – to reduce the wind forces on the tower, as well as to keep the structure simple and foster constructability. The structural system can be described a “buttressed” core; each wing, with its own high performance concrete core and perimeter columns, buttresses the others via a six-sided central core, or hexagonal hub. The result is a tower that is extremely stiff. Skidmore, Owings & Merrill (SOM), the architects and engineers for the project, applied a rigorous geometry to the tower to align all the common central core and column elements. The presentation will discuss the philosophy behind the structural design and sustainable design of the world’s tallest structure.

Dr. Hani Nassif and his RIME Group joined the dinner meeting.
(from left: Dr. Chaekuk Na, Ope Adediji, Dr. Hani Nassif, Ken Degroh, Jon Eagelton)
